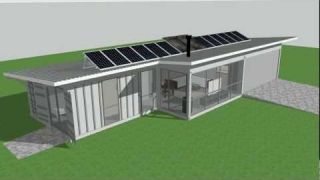A compact 1-bedroom dwelling built using 3 ISBUs (20ft, 20ftHD & 40ftHD Shipping Containers) and a composite roofing solution called SolarSpan (by Bondor).
It provides approximately 60sqm of internal space and utilises the surplus steel removed from the 3 containers to create a further 60sqm of secure garage/utility/entertaining space.
The aim is to create an easy build solution for off-grid situations in rural or remote locations where on-site construction costs must be minimised and access to services is limited. Making it suitable as a weekend retreat or livable shed with a view.
Internally there is an efficiently proportioned living/kitchen/dining area, a bedroom (with modest robe and work area), as well as a combined bathroom/laundry. Externally there is an oversized double garage adjoining a work/storage area which also provides convenient access to the water, solar and gas hardware.
The roof area can catch approximately 133,000-litres* p/a with rainwater stored in twin 20,000-litre tanks. The 3kw PV array is good for approximately 4270kwh p/a* feeding 8 426Ah 6-volt deep cycle batteries cycled to 80% DOD and delivering 16kwh of power storage.
It is solar optimised and designed to face due north, taking in the most heat possible in the winter months while keeping the sun from touching the structure in the summer months. Full height double-glazed glass in living space is designed to make the most of a wide valley vista, container doors are employed for efficient east/west airflow, south facing windows kept to absolute minimum and complete sun shielding of the livable area on the western facade.
Essentially a wall of double-glazed glass installed into a glorified solar shed, it perhaps offers a creative and cost comparable alternative to a similarly sized and featured pre-fabricated relocatable home.
Model and animation was created using Google Sketchup. Furniture, Vehicle, Batteries, TV, etc were found in 3D Warehouse.
* Figures based on target location - Hawkesbury Region, Sydney Australia.
ISBU Aussie Bush Retreat (Shipping Container House)
596 views
Uploaded by:
Administrator
•
Category:
101 from Youtube
•
Added on
12 October 2014
Description
A compact 1-bedroom dwelling built using 3 ISBUs (20ft, 20ftHD & 40ftHD Shipping Containers) and a composite roofing solution called SolarSpan (by Bondor).
It provides approximately 60sqm of internal space and utilises the surplus steel removed from the 3 containers to create a further 60sqm...
It provides approximately 60sqm of internal space and utilises the surplus steel removed from the 3 containers to create a further 60sqm...




